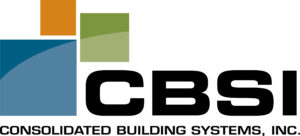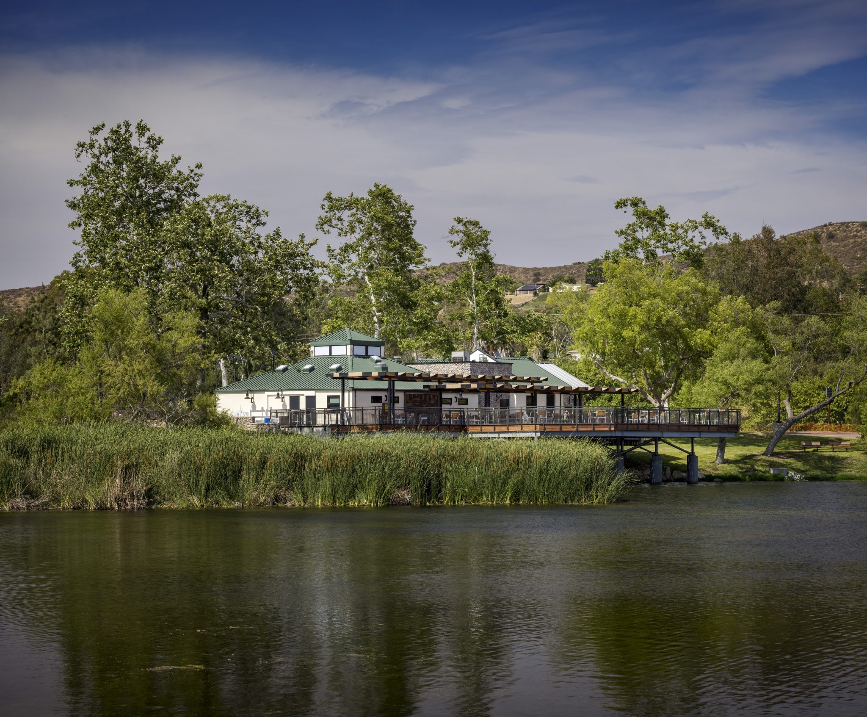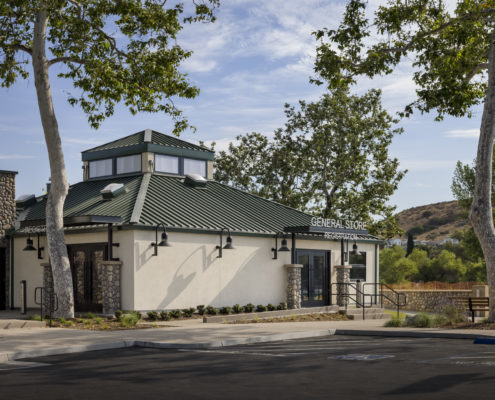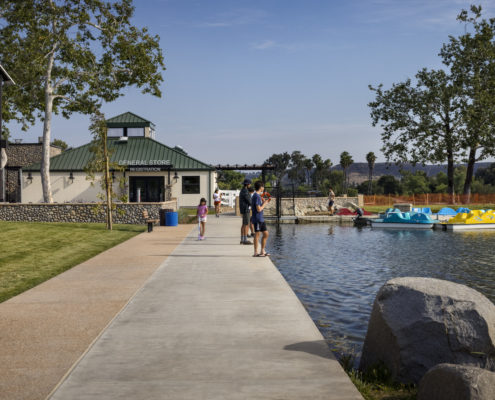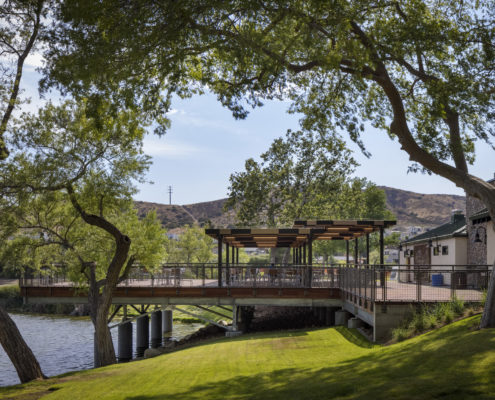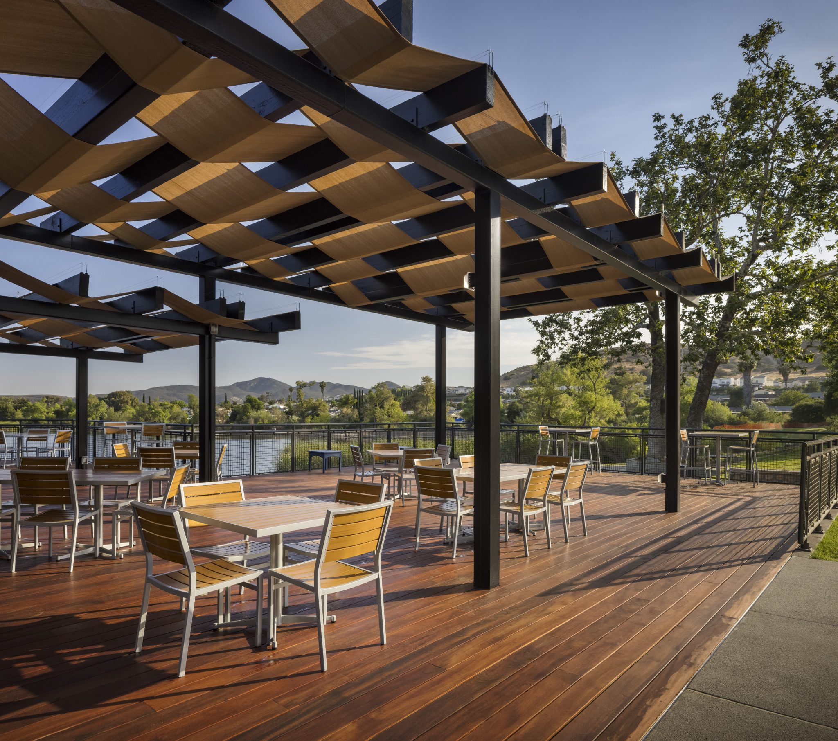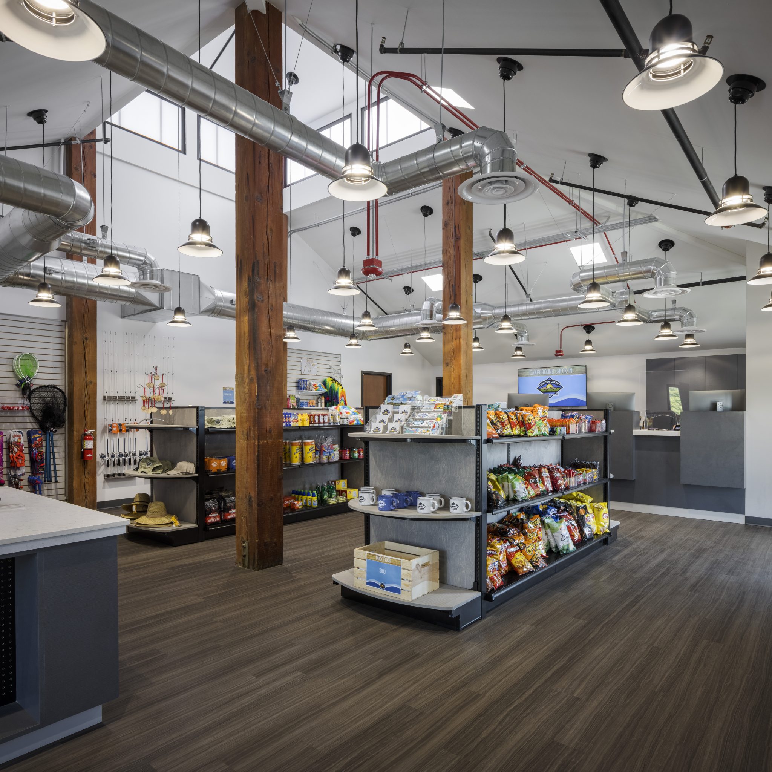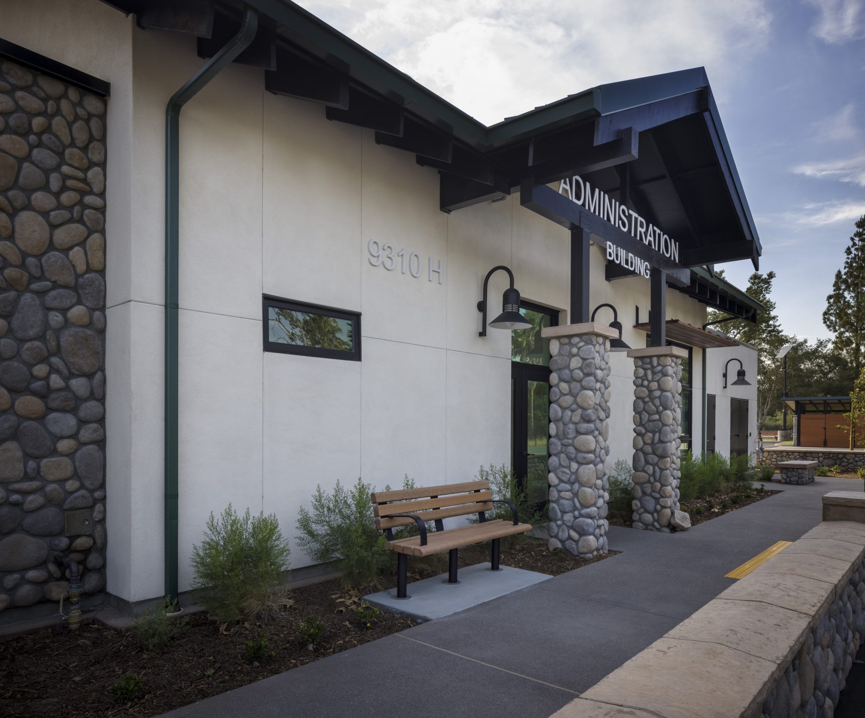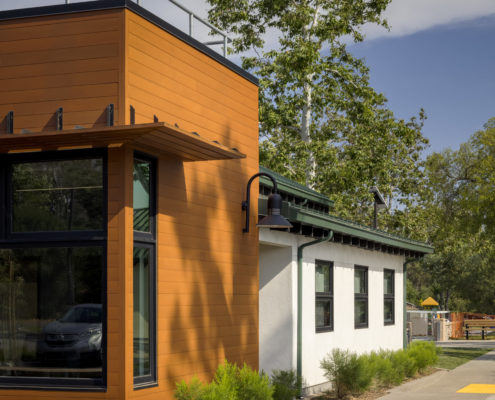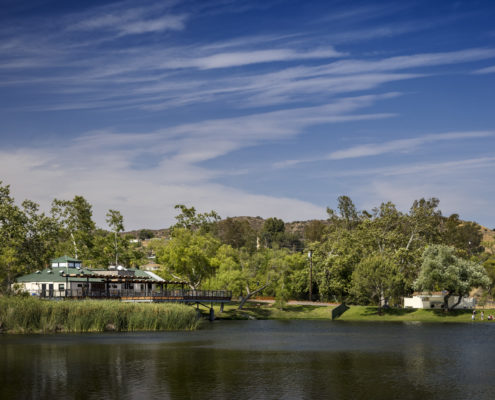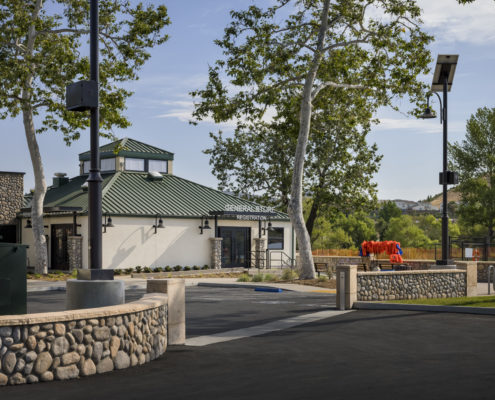Santee Lakes Recreation Preserve – Construction Management
The $9 million upgrade to the Preserve’s business hub at Lake 5 is the most expensive project in its history. It encompasses three buildings: a new 2,045-SF administration building, including four offices, a conference room, break room and locker room for park staff, open workspace, and public and staff restrooms; the remodeled Event Center (formerly the Teen Center); and the General Store remodel, which includes a complete reconfiguring of the store and reservations center, the addition of an 850-SF kitchen, and construction of a 4,664-SF, steel-framed dining deck over the water of Lake 4, complete with a shade structure.
Site improvements throughout the project include sustainable, indigenous xeriscaping, new parking, and fresh paint. Tin Fish Restaurant and Oyster Bar now occupies the kitchen space.
The design invokes memories of camping and outdoor adventure while tying in the surrounding Southern California aesthetic. Architectural elements include river rock accents, natural woods, exposed beams, exterior cooling ceiling fans, solar photovoltaics, passive ventilation systems, energy-efficient rooves, LED lighting, water conservation, and recycled-materials artwork from a local artist.
In light of often-soaring East County temperatures, the team paid specific attention to the visitor experience. Structures are carefully oriented to reduce solar gain and maximize shading and air flow. Windows have deep overhangs and trees provide shade. The expansive shaded deck extends over the water and offers fans that draw in the cooler air from the water.
The entire team worked closely together to overcome the challenge of keeping most parts of the Preserve open. The team rotated staff and amenities to different buildings throughout construction to make sure park operations remained functional and accessible for visitors and staff.
For more information on the Dynamic Vision Plan visit http://www.santeelakes.com/dynamic-vision-plan
